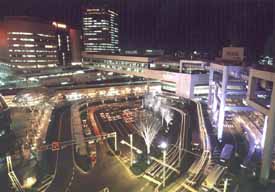 JR Chiba Station Square, East Gate JR Chiba Station Square, East Gate
Chiba-shi, Chiba, Japan Architect: Yamate Planning Cabin, Inc. Construction completed: January 1997 photo (C) KOBAYASHI, Kenji. |
|

|
|
|
|
|
|
17a JR Chiba Station Square, East Gate 1996-1998 project list RAY index |
The JR Chiba station square East needed some face-lifts because the station was developed without strong master plan, which caused an chaos: Train tracks, monorail structures, bus shelters, and Taxi stops were chaotically laid out on the east side of the station to possibly endanger the commuters to the snow slide of station-related structures. New truss-like shelters are built underneath the monorail structures for aesthetic and practical reason. Bus and taxi shelters are also built so that they will be later covered with vines. The square's basically warm-toned illumination by very few lighting poles around the crossings and lighting fixtures mounted on the bus and taxi shelters, is designed to lead people to the station malls. At the domed structure that covers the entryway to the underground walkway, red, green, and blue LED (Light Emitting Diode) lamps are mounted to illuminate in seven different colors depending on the time and day. And they are turned comfortable places to meet and wait for people. And moreover, underground walkway seems more warmly inviting. Chaotic monorail structures are illuminated with bluish light, on the contrary to the warm-toned lighting arrangement on the eye level, which became a cityscape of Chiba's own. |
|
Copyright © 1999-2013 Reiko Chikada Lighting Design Inc. All rights reserved, unless otherwise specified. |
|