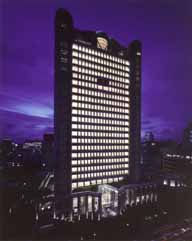|
Meiji University Chiyoda-ku, Tokyo, Japan Architect: Nikken Sekkei, Ltd. Construction completed: September 1998  photo (C) Kawasumi Architectural Photograph Office. 8a Meiji University 1996-1998 project list RAY index |

|
The new building of Meiji University at Ochanomizu, Tokyo is a twenty-three storied campus where 26,000 students spend their time. Three pendant lamps in the entrance hall change their mask from phase to phase. By day dynamic composition of the foyer takes the initiative in the space, while by night the lamps put strong beams on the floor to claim their existence. Piled ring ornaments give fantastic reflection on one another. The cafeteria on the 17th floor features tubular light pipes, which emit light during the evening, and become transparent in the sun. Each tube is made of 2.5m acrylic pipe and optical reflex sheet inside, which scatters ray together with the plate at the end of the cylinder. Some spaces around the building are open to the public, so our task there was to maintain a concept against the hurting glare of streets. Warm lights from hidden fixtures pour out onto trees and columns. The other current washes people's feet under benches. Warm lights share the space with warm shades; symbolically, the phoenix figure mounted on a column casts soft light in the dark. Despite the site's location in the middle of a crowded hill, the lighting plan had to make the building a new landmark of the quarter, just like its antecedent which lasted for 120 years. We met the difficult requirement by highlighting the semicircular structure on each wing of the building. Succeeding to the university's long history, the high rise campus now stands in its glory. Copyright © 1999-2013 Reiko Chikada Lighting Design Inc. All rights reserved, unless otherwise specified. |