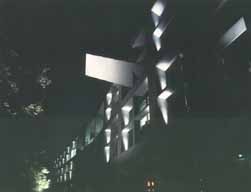|
The Museum of Modern Art, Saitama Urawa-shi, Saitama, Japan Construction completed: September 1996 |

|
|
 photo (C) MURAZUMI, Souichi. The MOMA, Saitama's facade is designed based on a series of twenty-five grid modules and grid structural members. They are uniquely original of this building since it was constructed fifteen years ago. Our scope of work is to manifest the grid design without interfering with structural elements of the building. Fiber glass cables which are suitable for this purpose due to their versatile nature, are mounted at four places on each grid modules, upper-side and both sides to illuminate dimly. The cables are mounted in ducts of grid structural membranes. Lighting sources, mounted at top of the buildings so that they are easily maintained, are supplied with twenty-five 150 Watt metal-halide lamps through fiber glass cables. They supply four cables each and are controlled by hundred-circuited computer system. The illumination, sensitive to the season and the time, was made only possible by the use of fiber glass cables. Copyright © 1999-2013 Reiko Chikada Lighting Design Inc. All rights reserved, unless otherwise specified. |
7a the Museum of Modern Art, Saitama 1996-1998 project list RAY index |
|

|