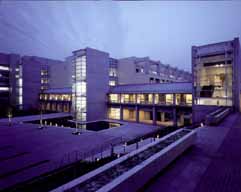|
|
Meiji Pharmaceutical University
Kiyose-shi, Tokyo, Japan Architect: Kume Sekkei Co., Ltd. Construction Completed: August 1998 |
|

|
|
Meiji Pharmaceutical University 1996-1998 project list RAY index |
 photo (C) Arai Architectural Photograph Office. |
||
|
Meiji Pharmaceutical University recently moved to Kiyose-shi where the nature of suburban Tokyo still survives. We did not want to disturb surrounding woods by scattering light outwards, so we had to create an illumination that harmonizes the campus with its environment, and that achieves necessary security and reasonable cost. Access Gallery is a corridor that connects a lecture room section with two office sections. Wall washers onto bulletin boards and upperlights onto columns give ample luminance in the space. A part by the lecture rooms is a relaxing space, brightened with indirect lighting onto the ceiling, walls and columns. Stairwells, crossing the corridor, appear to be white chests of light. Calm light of 4,200K color temperature lamps makes an accent on the ground of 3,000K lamps. When students return home, the lighting of Access Mall One conducts them to the gate with its controlled transition. At a square bordered with twinkling lights, the mall meets with the other currents, and then flows into a tunnel of illuminated trees leading to the main gate. Access Mall Two, the approach to the gymnasium, has a dark horizontal plane and bright vertical faces that make a beautiful contrast. In the fan-shaped cafeteria, facing the mall, fixtures are all installed in L letter slits and the ceiling is kept flat. The L patterns spreading out to the arc emphasize the depth of the space. In a word, all we created here is accesses; accesses to the students, and also to the nature. Copyright © 1999-2013 Reiko Chikada Lighting Design Inc. All rights reserved, unless otherwise specified. |
|||