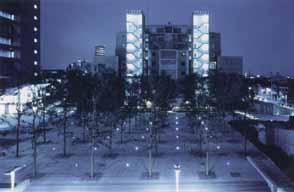|
Nakano-sakaue Redevelopment Project
Nakano-ku, Tokyo, Japan Architect: Housing & Urban Development Corp. Unites Architects & Planners Helm Archiship Yamamoto Hori Architects Construction completed: August 1996 |
5a Nakano-sakaue Redevelopment Project 1996-1998 project list RAY index |

|
|

|
This series of projects, covering 1.9ha, consists of two high-rise office buildings, low-rise buildings annexed to those, and housing complexes that enclose a park in the center of the block. Our scope of work is to illuminate communal spaces within and around the structures. We differentiate business-related areas from other areas by using whiter lighting source for the business-related and warm-toned lighting source for the rest. A pair of trusses, located across the two high-rise buildings within which sandwiches an tall atrium, are highlighting of each elevator hallŐs ceiling, an atrium ceiling, and elevator@structures. The use of lighting poles is avoided to illuminate the area around the buildings, including the center park, instead, luminaries are mounted on the buildings' surfaces. And the same types of lighting fixtures installed in the airport runways are used to give the trees silhouettes in the park, which is becoming a sanctuary for young lovers apart from the metropolitan chaos. |
|
Copyright © 1999-2013 Reiko Chikada Lighting Design Inc. All rights reserved, unless otherwise specified. |
|