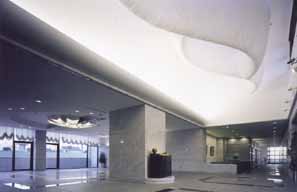|
|

|
Kumagaya Funeral Pavilion Kumagaya-shi, Saitama, Japan Architect: Nissoken Construction completed: March 1996 |
|
4 Kumagaya Funeral Pavilion 1996-1998 project list RAY index |
 photo (C) EGAMI, Ryuuichi. |
|
| . |
Kumagaya Funeral Pavilion is a complex of crematoria and funeral halls administrated by Kumagaya City. Considering its public character, the lighting plan of the facility should be neutral to religions, and none the less, had to provide a healing atmosphere for the family which has lost the loved one. The mourners follow the route from the entrance hall to the crematory passing through leave-taking chamber. The lighting is designed to symbolize the universal image of life and death so that every bereaved family can experience the process of parting with the dead according to the route. Illuminated with warm light, the entrance hall soothes the mourners' grieves. In the next room, leave-taking chamber, the family make their farewell and deplore the lost one in the dim white fluorescence thrown on the coffin. The mourners, torn apart from the deceased, terminate their journey at the hall outside crematory poured with the warm light in contrast to the white luminescence washing the wall of the crematory. Two colors of light stand for life and death, and make the left family conscious of their separation. Whatever religion they believe, people have a certain common image of the process of mourning. They all know how to part with the loved one to recover themselves from the sorrow. The light passage of Kumagaya Funeral Pavilion is an example of such universal proceedings. Copyright © 1999-2013 Reiko Chikada Lighting Design Inc. All rights reserved, unless otherwise specified. |